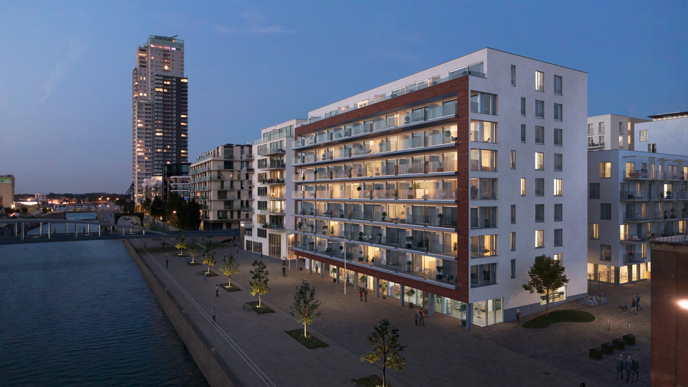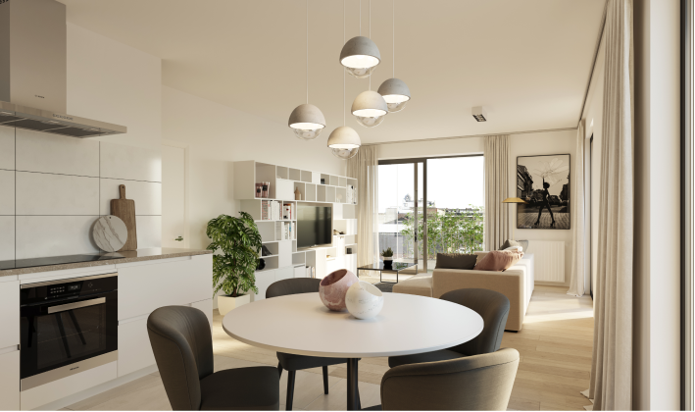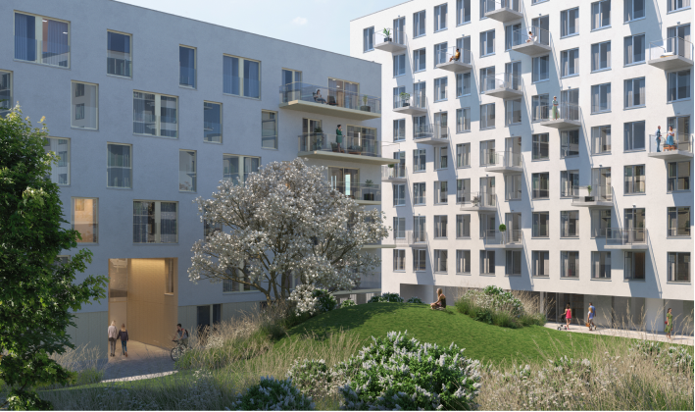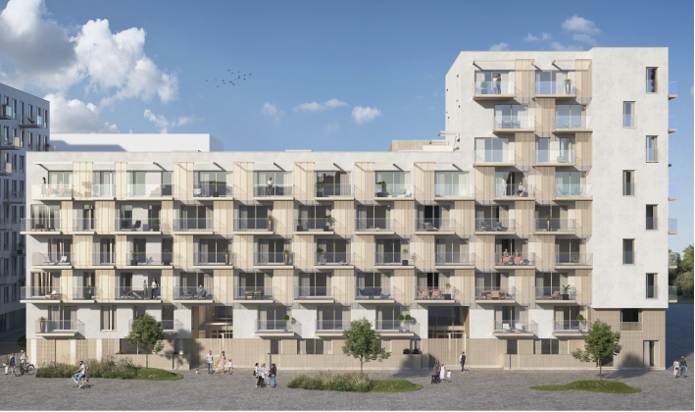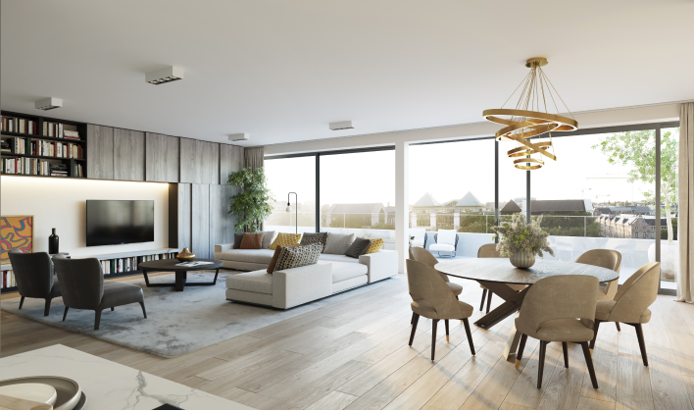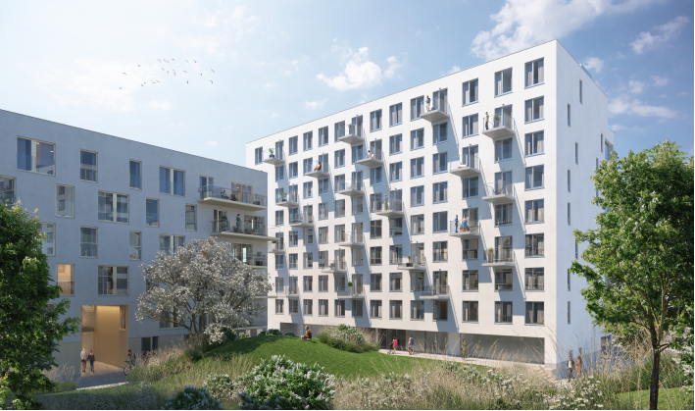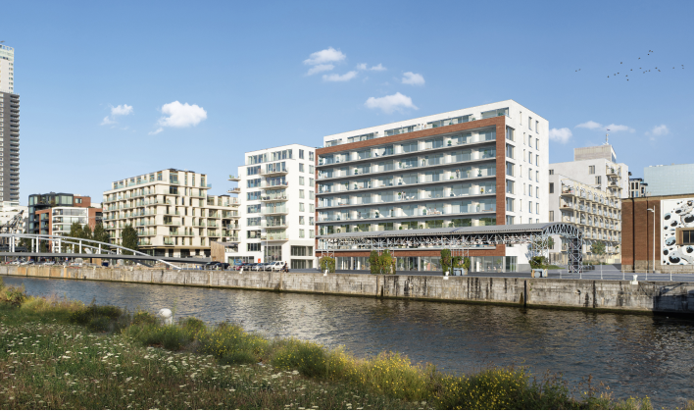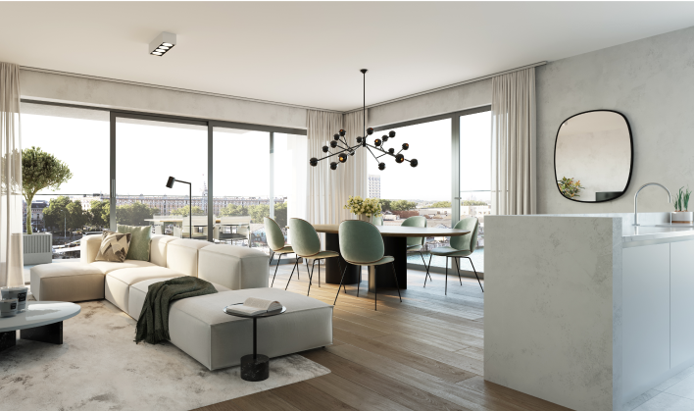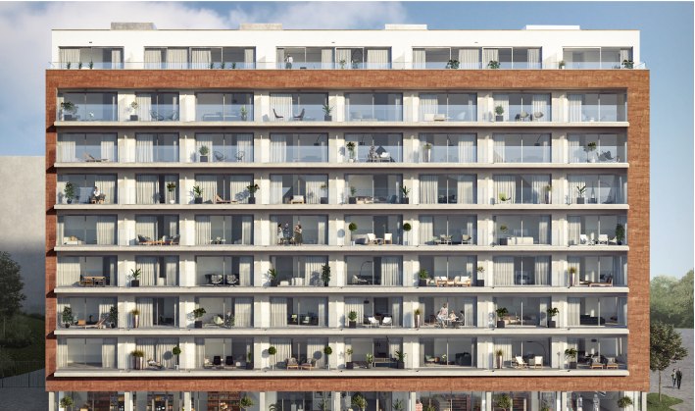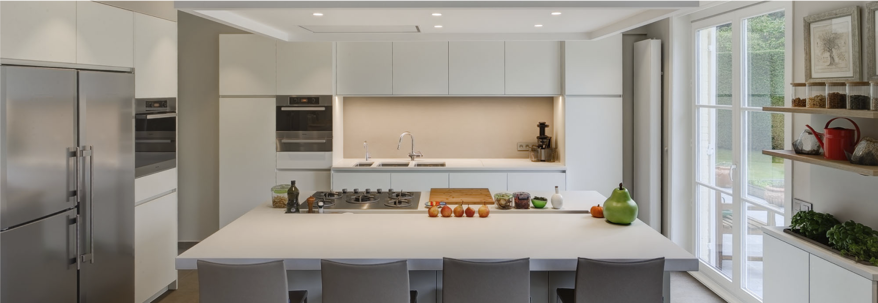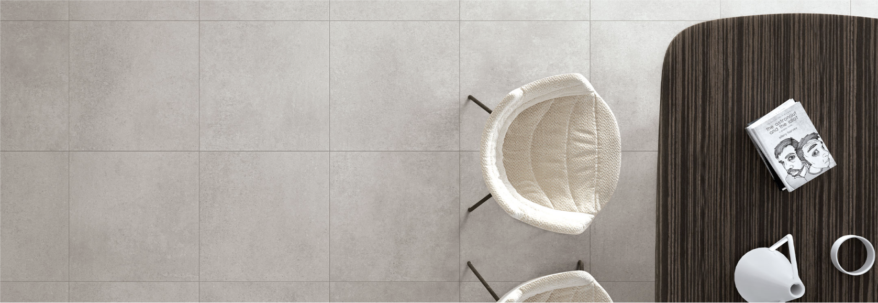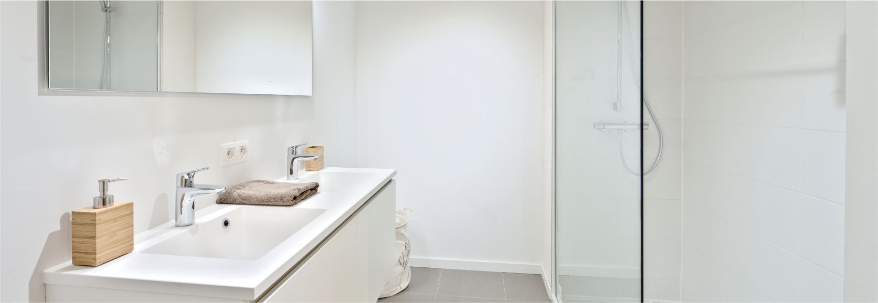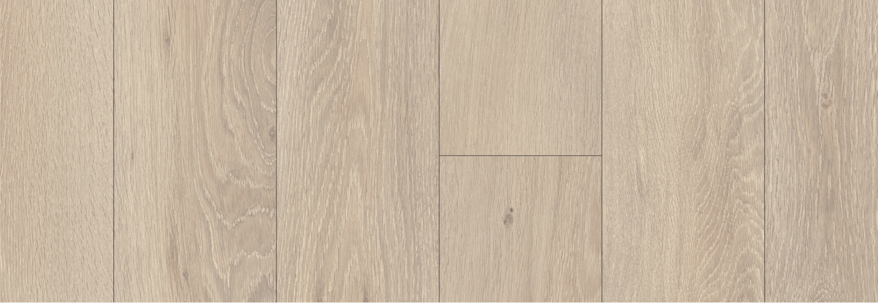Phase 2 of CANAL WHARF is a complex of 121 apartments in 2 buildings, Wharf C and Wharf D, each with its own character. The buildings overlook an intimate, relaxing and safe inner garden, designed by landscape architect Eric Dewaele. They are green islands with a single, very hilly profile, whose hills evoke the cargo that used to gather on the quays before they were loaded onto barges.
Apartments
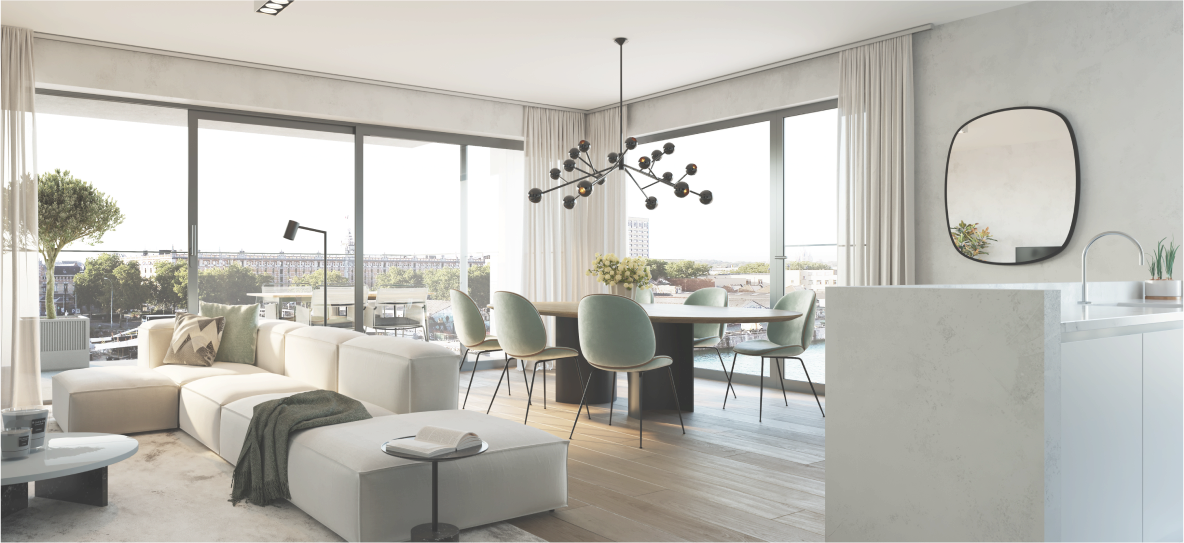
BRIGHT, SPACIOUS
AND HIGH-QUALITY FLATS
Wharf C
The building was designed by Architectes Associés.
The apartments are very attractive, mostly full-width, functional and well thought-out, with wide balconies facing the centre of Brussels.
The building is situated at right angles to the Quai de Willebroeck.
The building offers a wide variety of apartments with floor areas ranging from 44 m² to 116 m²:
- 6 studios
- 1 one-bedroom apartment
- 31 two-bedroom apartments
- 9 three-bedroom apartments
- 13 penthouses
- 2 premises for liberal professions.
Wharf D
This building was designed by Stéphane Beel.
It consists of large and highly attractive apartments, each with a spacious terrace overlooking the canal and the beautiful Beco Park.
The building is located parallel to the Quai des Péniches.
The building offers spacious apartments with floor areas ranging from 76 m² to 188 m²:
- 7 one-bedroom apartments
- 43 two-bedroom apartments
- 8 three-bedroom apartments
- 3 penthouses
- 3 retail spaces
SELECT FURNISHINGS
AND FITTINGS
SAVE ON YOUR ENERGY BILL
The techniques and materials used by the technical design office are selected to meet high environmental standards, to give your apartment a low energy footprint. All of the apartments comply with the EPB energy performance standards in force in 2017-2018.
The heating, domestic hot water and ventilation systems offer low specific consumption, cutting energy bills and reducing the ecological impact of energy consumption. Special attention has also been paid to thermal insulation in the project.
More generally, the design of the building provides significant insulation of the building envelope (walls, window and door frames, roofs) and window and door frames fitted with high-performance double or triple insulating glazing.
Optical fibre is installed in our buildings. We also have a partnership with Proximus to offer you a Flex Pack (Fiber) with unlimited internet, digital television, fixed and mobile telephony for free during 6 months.
