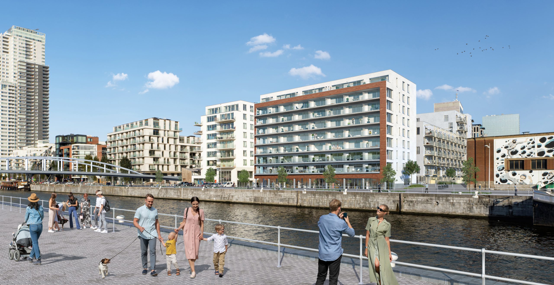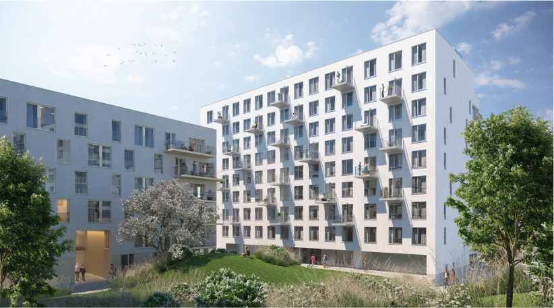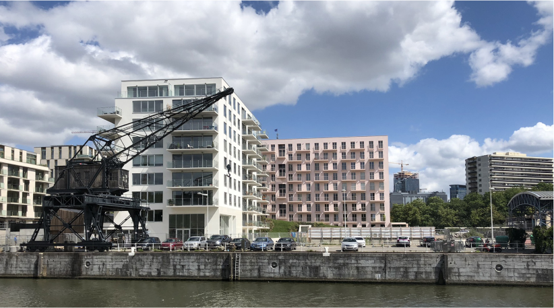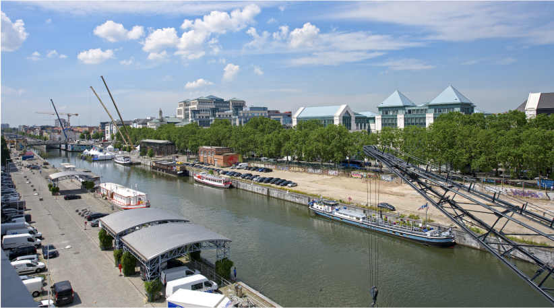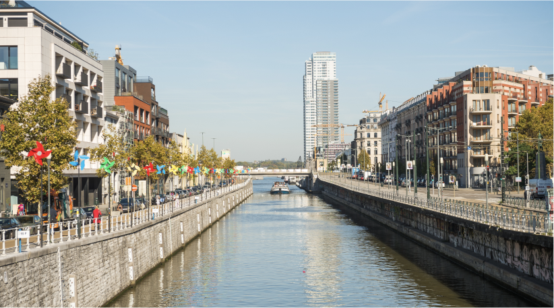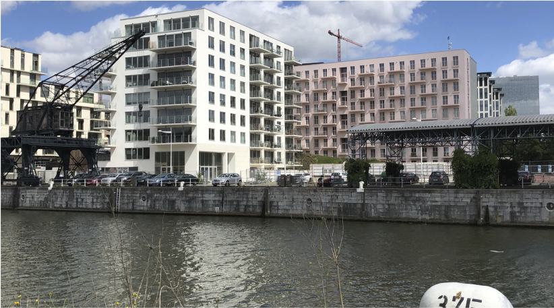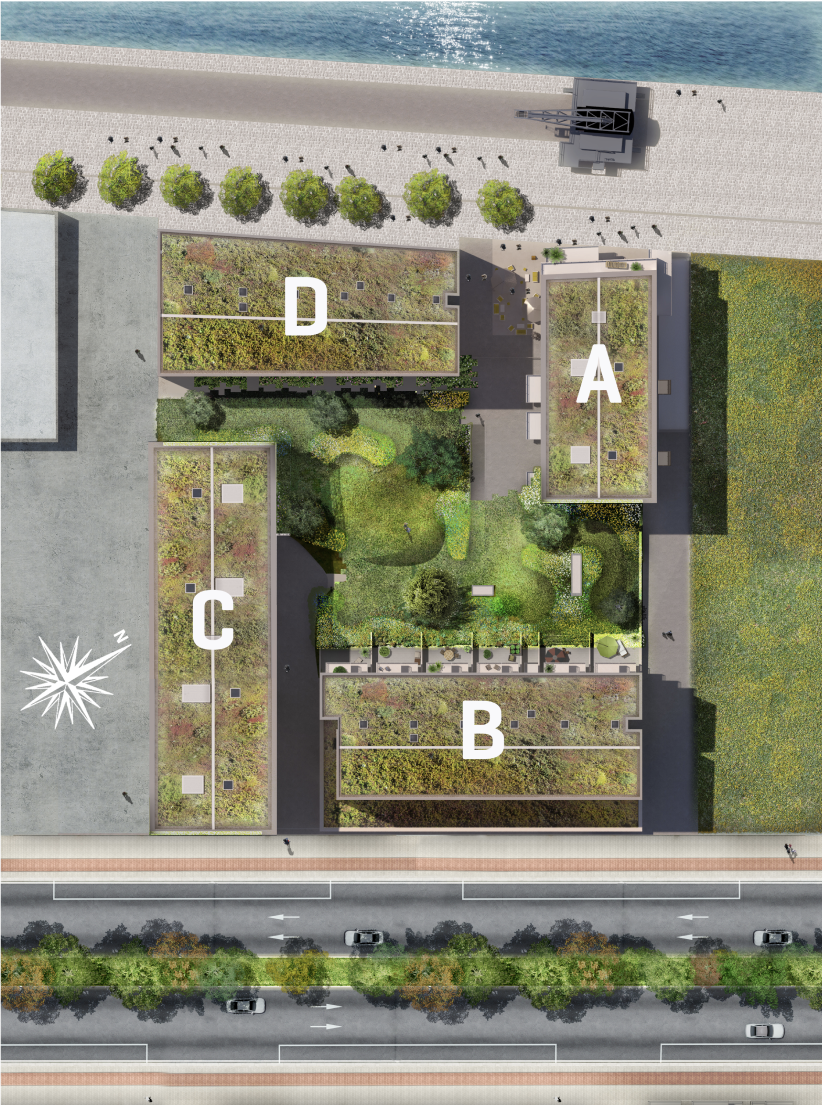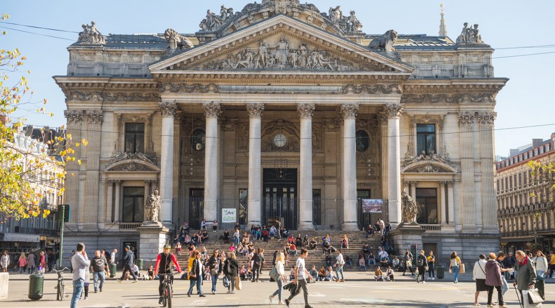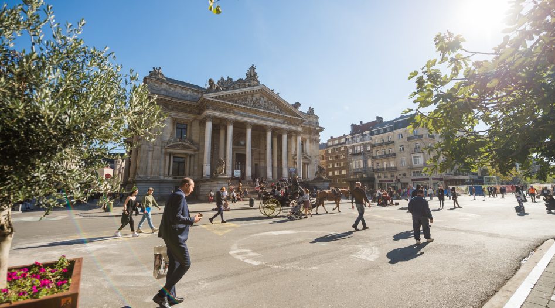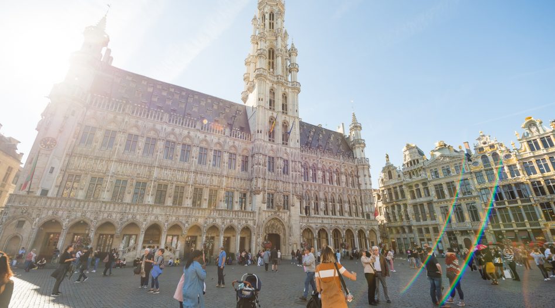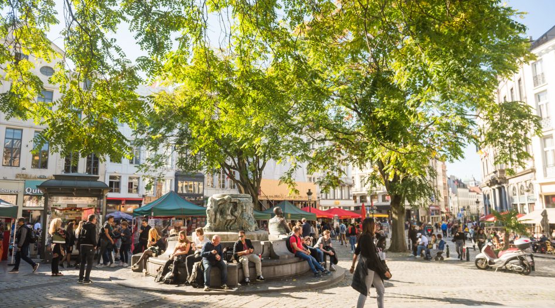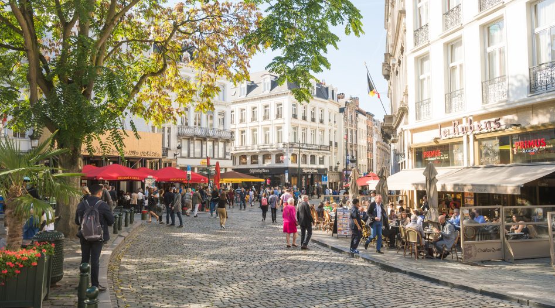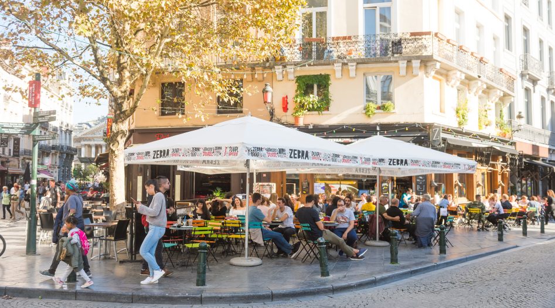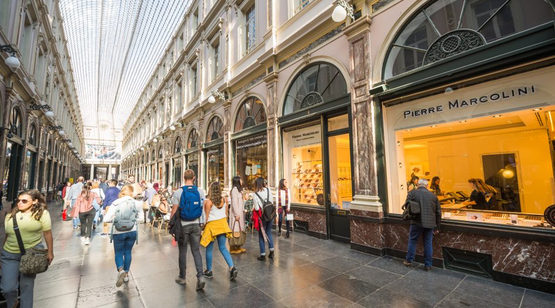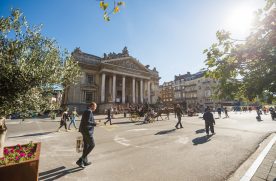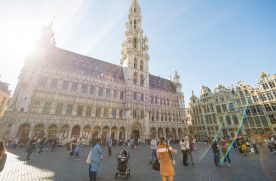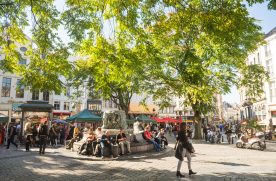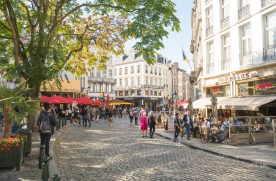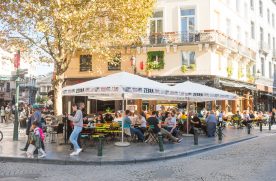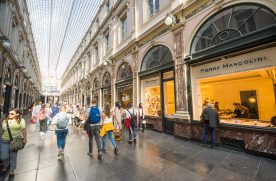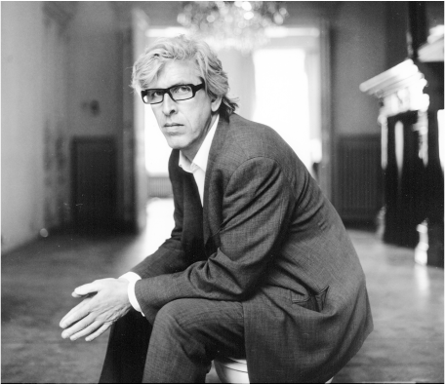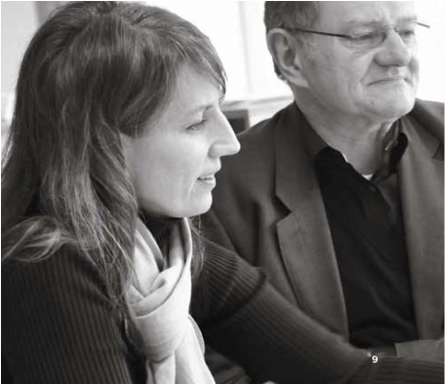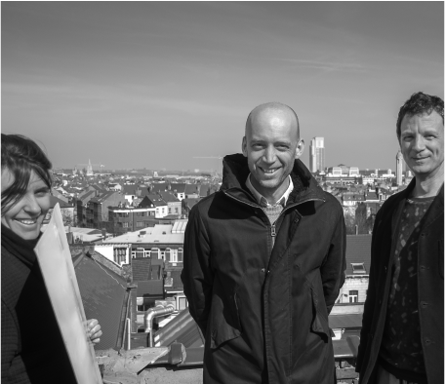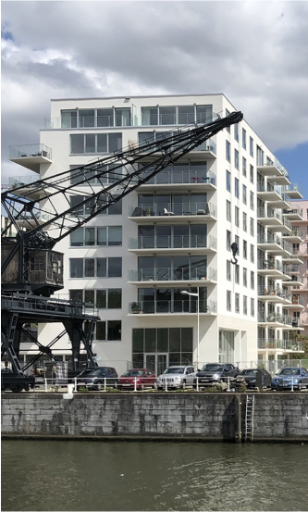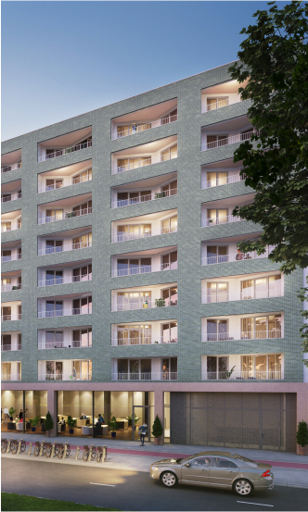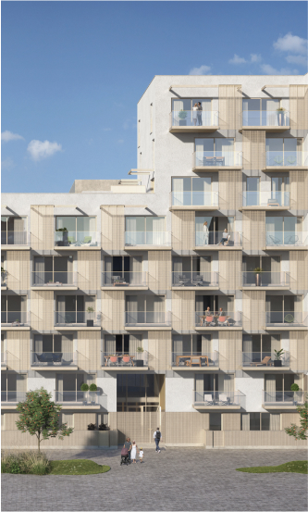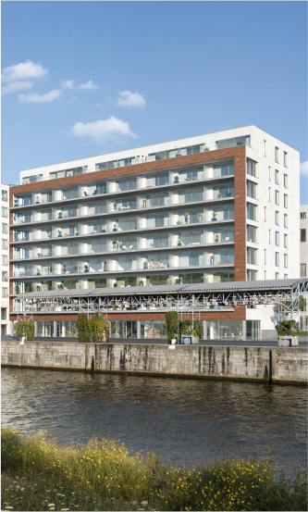Within walking distance, you will find the trendy boutiques of the rue Antoine Dansaert, but also those of the Rue Neuve and City2, the restaurants of the Saint-Catherine district or those of the Grote Markt...the choice is great!...
The Museum of Modern Art, Kanal Centre Pompidou, is also located at the end of the Quai des Péniches.
This district, which is part of the "Canal Plan", is full of new projects, the construction of the Beco park on the opposite banks, the conversion of the Tour&Taxis site, the construction of the Suzan Daniel bridge, not to mention the services, shops and other residential developments which will give this district a certain dynamism.
CANAL WHARF,
A TRENDY APPROACH
TO URBAN DESIGN
CANAL WHARF is the perfect connection between the the centre of Brussels and the fast-renewing canal neighbourhood. This four-building complex is arranged around a particularly original island of greenery, located on the banks of the canal, and offers 253 modern, bright, spacious and very comfortable apartments.

